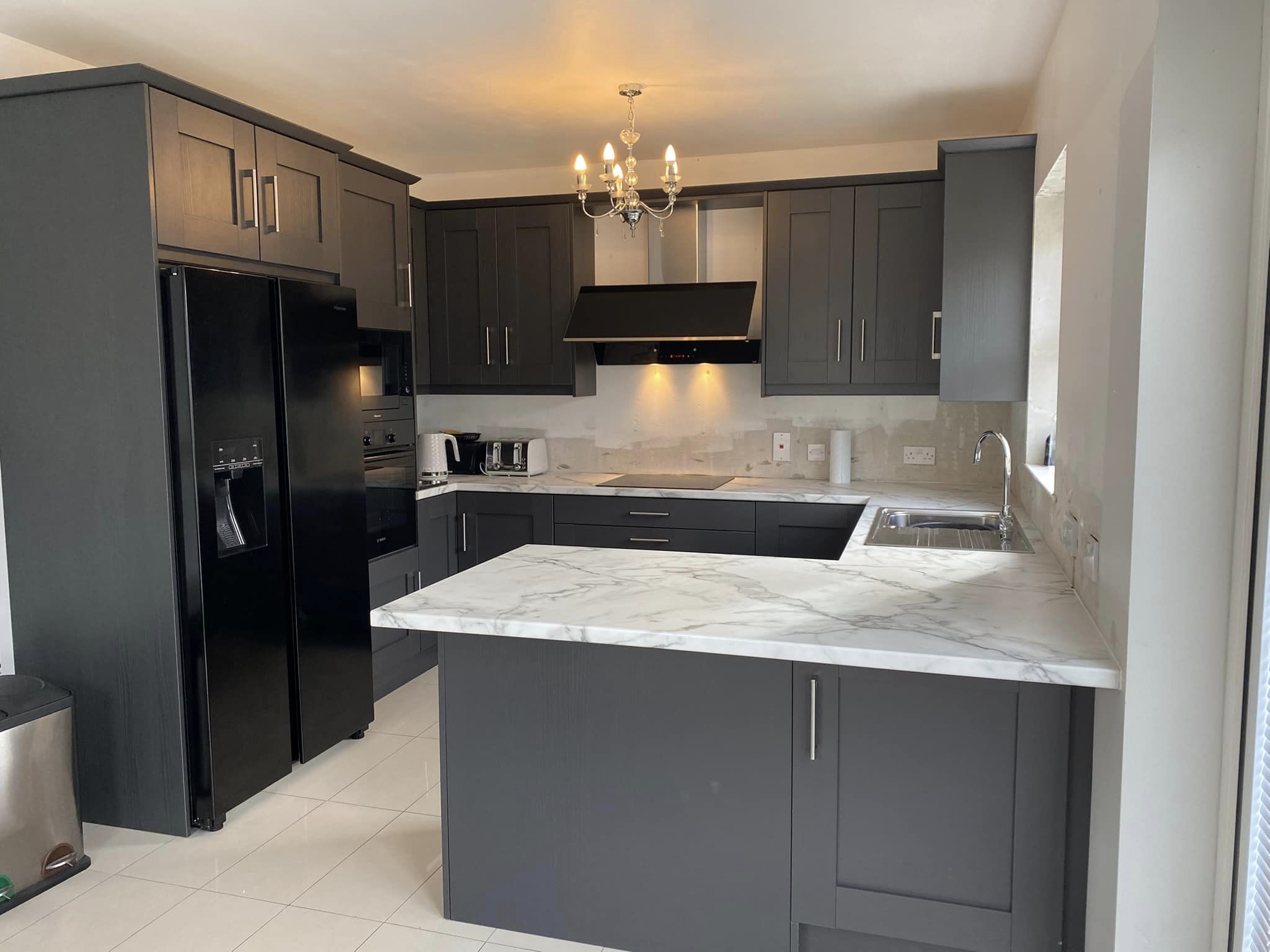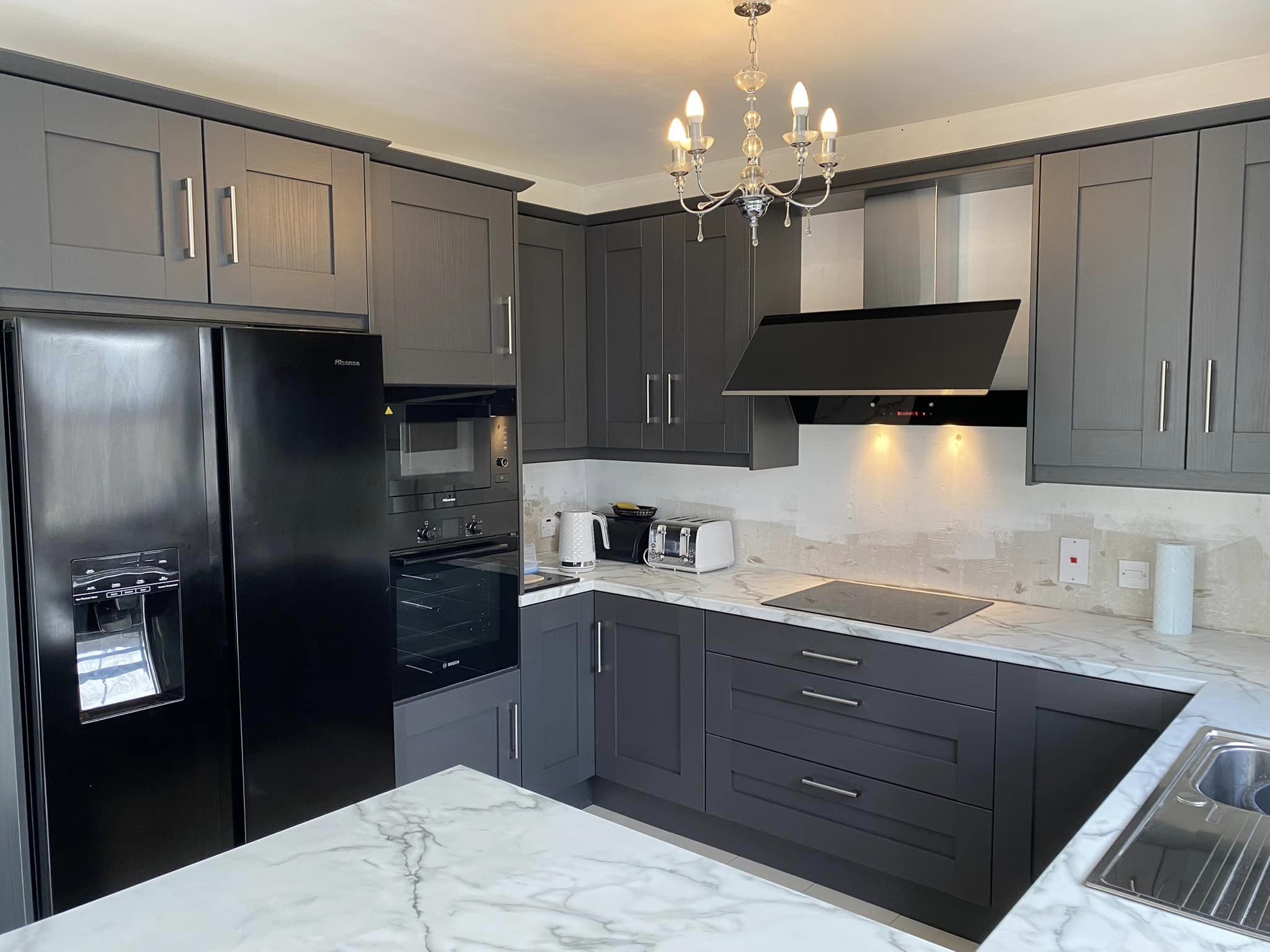Our clients in Wansted desired a kitchen remodel that would seamlessly blend practicality with aesthetic appeal.
Client requirements
- Optimal use of space to maximize storage and functionality.
- A design that offers a spacious and open feel.
- Darker tone facades for doors and panels, bringing depth and sophistication.
- Lighter stone worktops to contrast and complement the darker facades.
- Matching handles that enhance the overall design while being practical.
Approach
In response to these needs, our approach was to create a balance between elegance and efficiency. We focused on selecting materials and colors that would not only meet the functional requirements but also reflect the client’s style preferences. The layout was meticulously planned to ensure a spacious yet efficient use of space.
Ready to elevate your home with a kitchen remodel in Wansted? Contact us today to transform your kitchen into a space where functionality meets style, tailored just for you. Let’s create the kitchen of your dreams together.
The Challenge
One of the main challenges was to optimize storage without compromising the open, airy feel of the kitchen. We also had to carefully select the shades and materials for the facades and worktops to achieve the desired contrast while maintaining a cohesive look. Also, the american style fridge the client already had, needed to find it’s place in the new kitchen.
The Result
The completed kitchen remodel in Wansted is an embodiment of our client’s vision. The darker toned facades provide a rich, elegant backdrop, beautifully contrasted by the lighter stone worktops. Every element, from the layout to the handles, works in harmony to create a space that is as functional as it is aesthetically pleasing.

