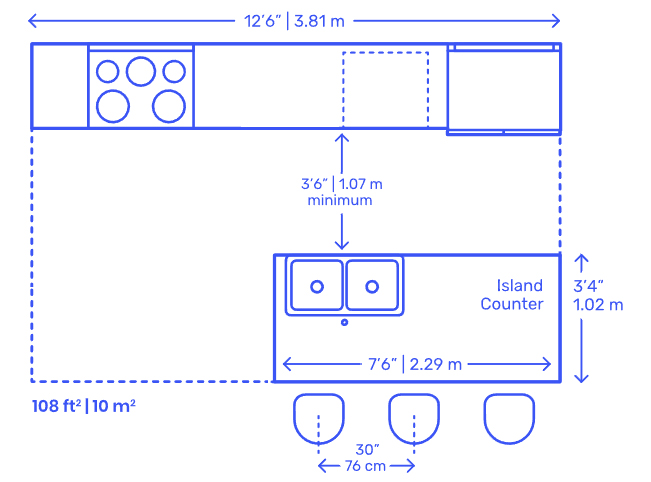Choosing the perfect kitchen layout is all about matching your space with how you live your life. It starts with a simple yet crucial question: How much space do you have? From there, consider how central the kitchen is to your daily routine and the number of people it serves. In this article, we’ll introduce you to the five most popular kitchen layouts and the necessary space dimensions to help you achieve a kitchen that’s not only stylish but also works perfectly for you and your family.
L shape kitchen layout
L-Shape Kitchens, a widely favored layout, utilize two adjacent walls to create an L-shaped configuration, optimally arranging diverse kitchen elements. This setup offers adaptability in terms of length and depth. While this layout often include additional Island Counters (rectangular or square) to augment the workspace and counter area, a dining table is also a very common alternative, serving both as a functional workspace and an eating area.

Image: dimensions.com

Image: dimensions.com
For the L-Shape kitchen layout, a minimum passage space of 3 feet 6 inches (1.07 meters) is essential in front, while suggested widths vary between 4 to 6 feet (1.2 to 1.8 meters). The L-Shape Kitchens typically feature extensive linear dimensions ranging from 8 to 13 feet (2.4 to 4 meters) and shorter spans measuring 3 to 9 feet (0.9 to 2.7 meters). The overall planning for L-Shape Kitchens should account for an approximate area of 111 square feet (10.3 square meters).
U shape kitchen layout
U-Shape Kitchens feature a seamless layout where cabinets and appliances are arranged along three connected walls, forming a U-shaped configuration. While this layout can be tailored to various lengths and depths, the use of central island counters is quite rare. This is due to the extra space needed to comfortably move around the island. Additionally, maintaining a functional triangle is crucial in kitchen designs. Add an island and it becomes an obstacle. To make the most of such layout, the sink, hob, and fridge would be placed on one side of the room. Consequently, this would require a significantly larger space.

Image: dimensions.com
A U-Shape Kitchen requires a minimum central width of 5 feet (1.53 meters) for functional use. However, it is advisable to expand this area to a width of 6 to 8 feet (1.8 to 2.4 meters) to ensure ample space for access and movement, especially when accommodating multiple people. The width of U-Shape Kitchens typically spans from 9 to 12 feet (2.7 to 3.7 meters), while the depth can be adjusted according to specific needs. For effective layout planning, a U-Shape Kitchen should ideally encompass an overall area of about 107 square feet (10 square meters).
G shape kitchen layout
G-Shape Kitchens, often referred to as Peninsula Kitchens, feature a layout where cabinetry and appliances are aligned along three adjoining walls, concluding with a bar counter extension. This layout is favored for its efficient blend of an extra seating space and a work counter, seamlessly integrated with the U-Shape design. The G-Shape Kitchen is well-suited to accommodate multiple cooks simultaneously.

Image: dimensions.com
A minimum central width of 5 feet (1.53 meters) is necessary, but enlarging this internal zone to a width of 6 to 8 feet (1.8 to 2.4 meters) in the shorter direction is advisable to comfortably accommodate multiple people. It’s essential to keep a minimum passageway of 3 feet (.91 meters) between the bar counter’s edge and adjacent cabinetry. The overall width of G-Shape Kitchens typically varies from 13 to 16 feet (4 to 4.9 meters), with depths ranging from 12 to 15 feet (3.7 to 4.6 meters). The total area for a G-Shape Kitchen should ideally be around 136 square feet (12.6 square meters).
Single row galley kitchen layout
Single Row Galley Kitchen layouts are typically used in very constrained spaces, with all cabinetry and appliances aligned along one wall. This configuration requires adjacent free space for accessibility. In a compact area, the layout’s downside is the limited countertop space, which can be mitigated by adding a table or a mobile cart with a countertop. In larger space, this layout can result in considerable distance between key functional zones (sink, hob, and fridge), which might prompt consideration of other layouts for a more efficient arrangement. And one of the options is to conside an island, if space allows. The island can be used to place a sink or a hob to improve the functional layout.

Image: dimensions.com

Image: dimensions.com
An open space ranging from 4 to 6 feet (1.2 to 1.8 meters) should be maintained in front of a Single Row Galley Kitchen to ensure ample access to the kitchen appliances and fixtures. The linear dimensions of Single Row Galley Kitchens typically extend from 7 to 12.5 feet (2.1 to 3.8 meters), and the overall layout should encompass an estimated area of about 75 square feet (7 square meters).
Double row galley kitchen layout
Two Row Galley Kitchen layouts efficiently arrange kitchen cabinetry and appliances into two opposite linear rows. Similarly to the Single Row Galley Kitchen design, Double Row Galley Kitchens necessitate a central aisle that allows users to move and access both sides with ease.

Image: dimensions.com
For comfortable use and access to kitchen equipment, a space of 4 to 6 feet (1.2 to 1.8 meters) should be allocated between the two parallel rows in a Two Row Galley Kitchen. The lengths of these kitchens typically vary from 7 to 12.5 feet (2.1 to 3.8 meters), with a recommended total space of approximately 108 square feet (10 square meters).
As we’ve explored the five most common kitchen layouts, remember that the right design can transform your daily routine and reflect your unique lifestyle. If you’re feeling now is the time to remodel your kitchen, Fittedd is here to help with all your kitchen remodelling needs in London. Don’t hesitate to reach out and turn your kitchen dreams into reality – contact Fittedd today to start crafting the heart of your home

